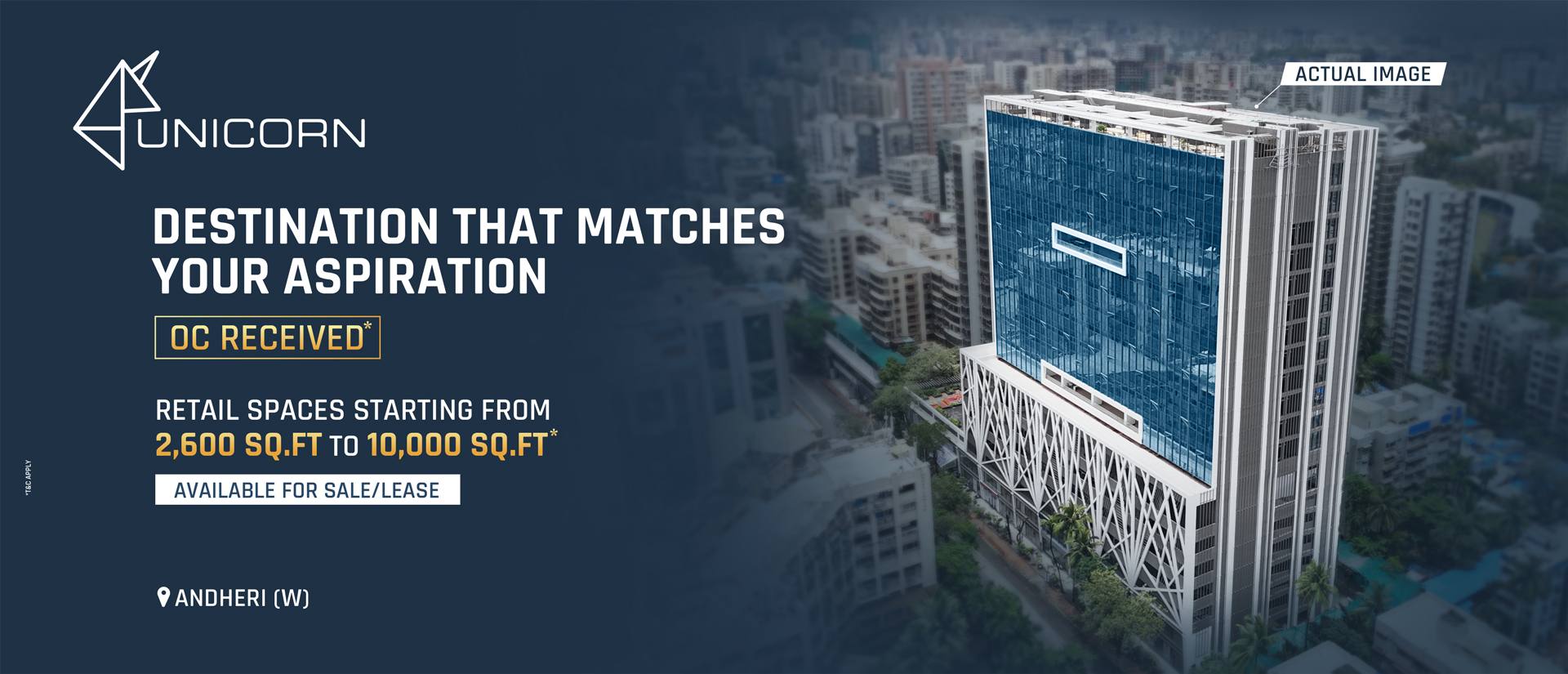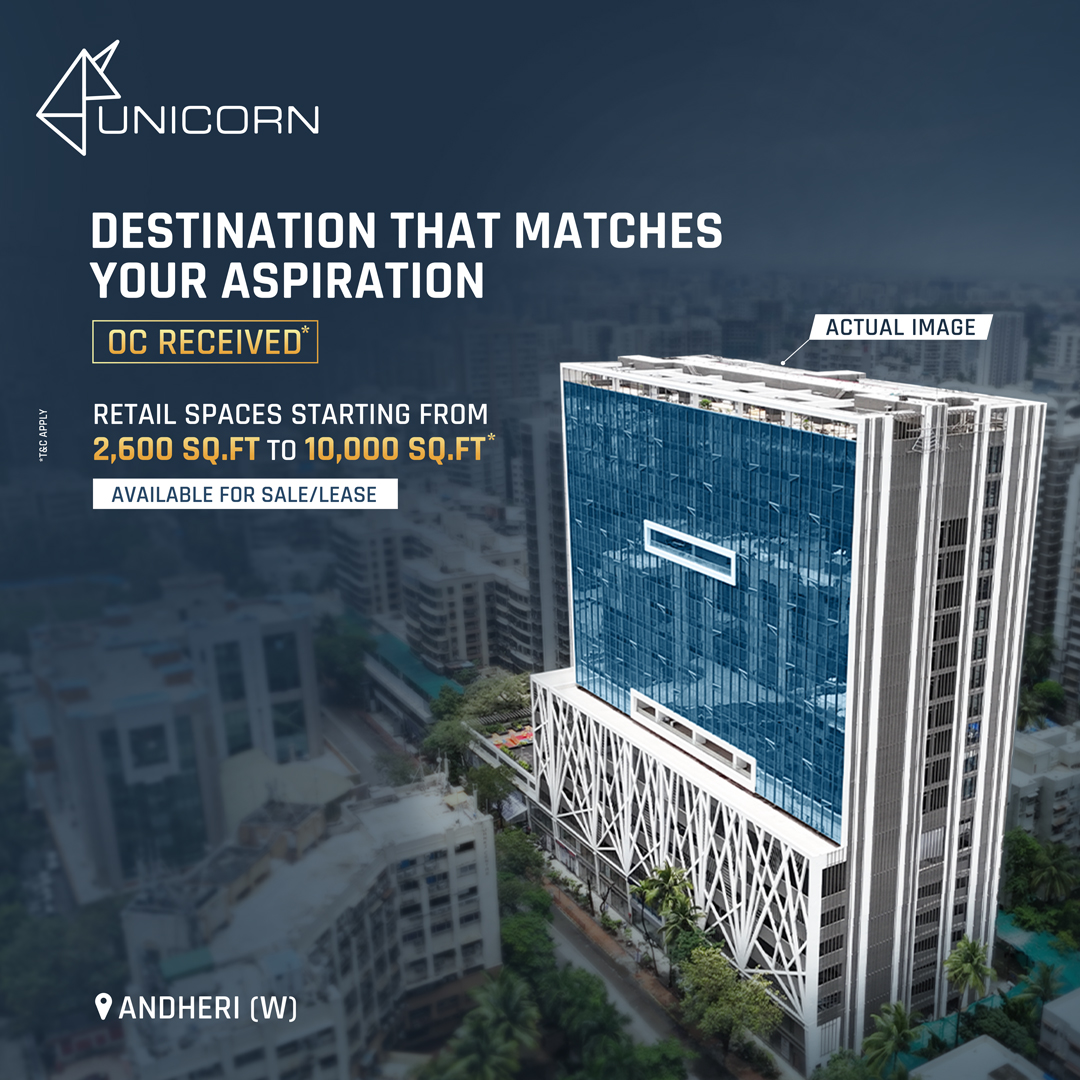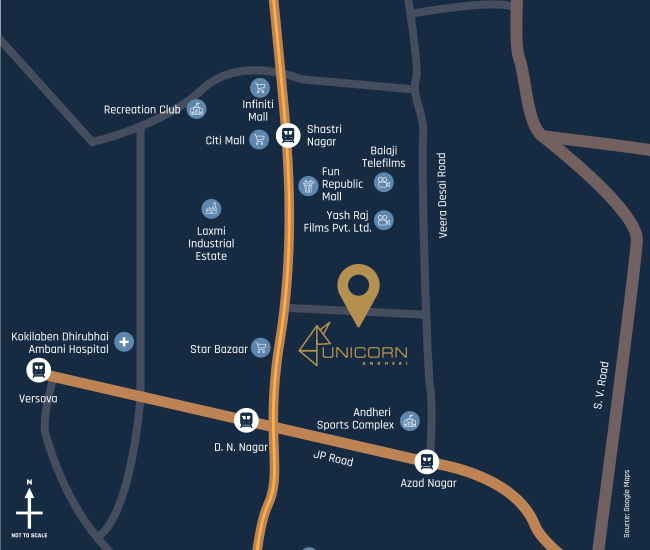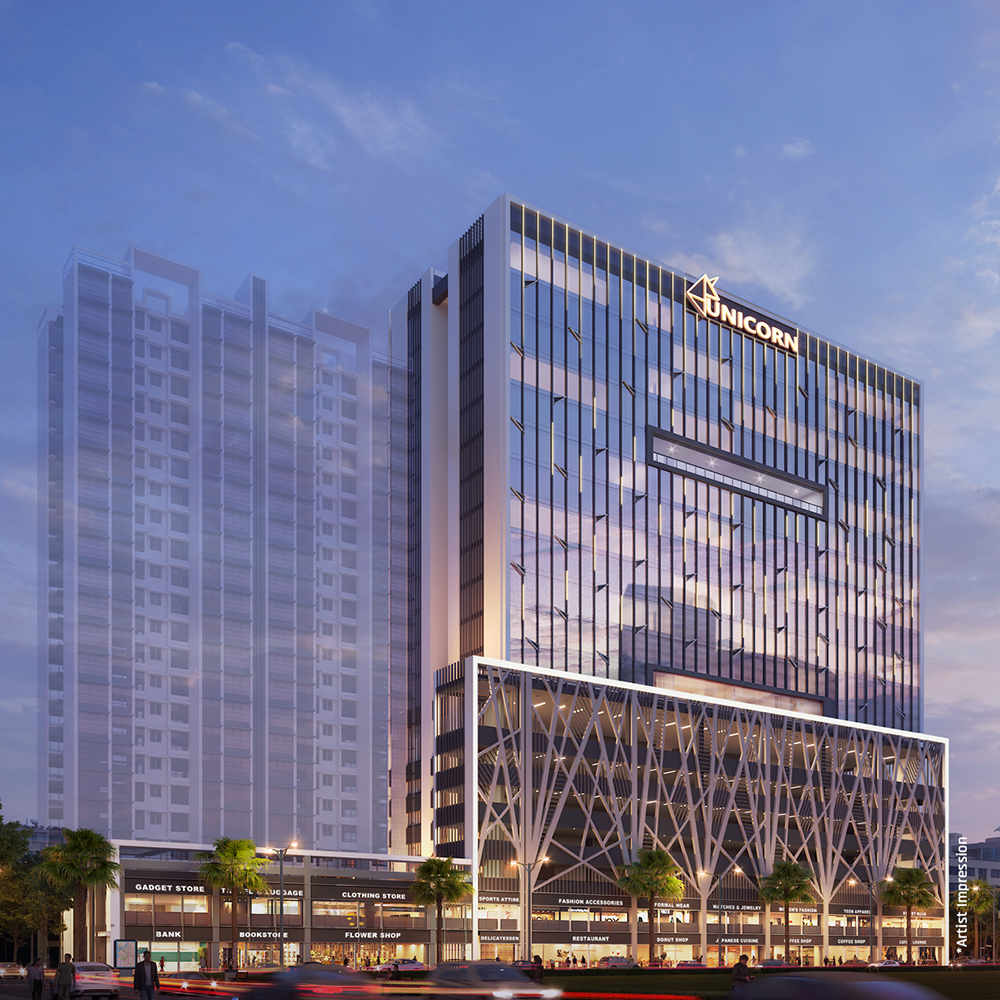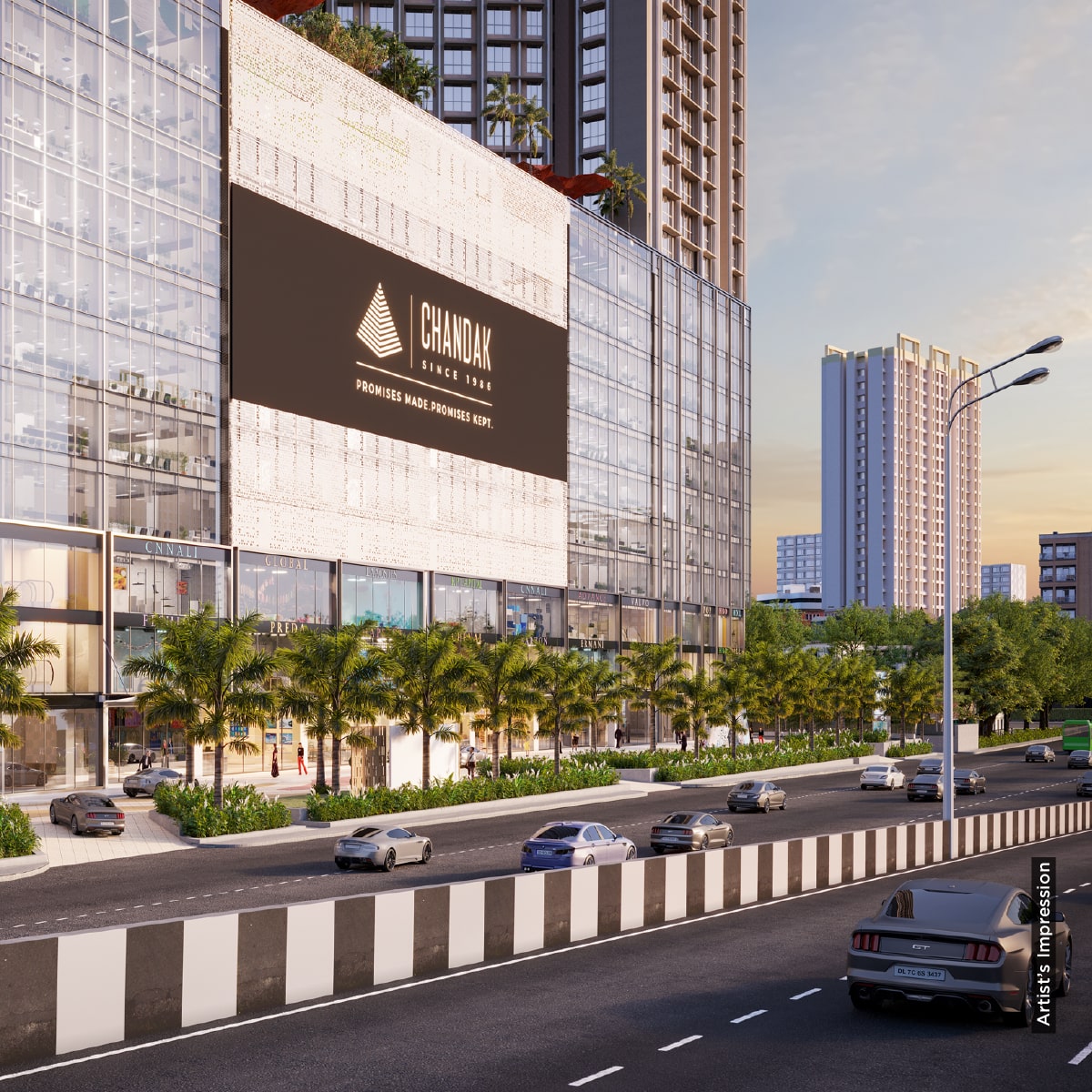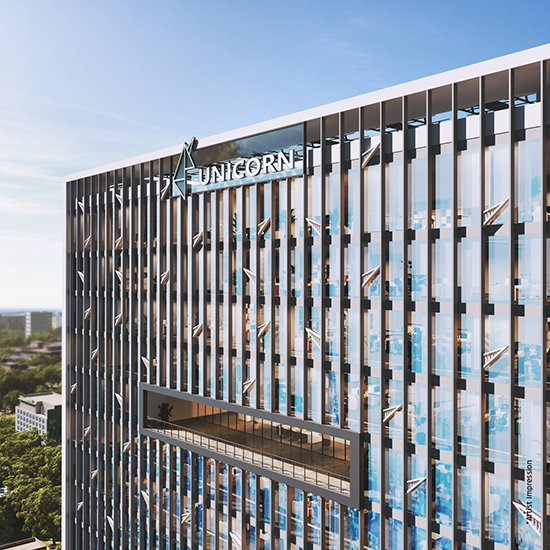
PRE-CERTIFIED
ENTRANCE LOBBY
WORK AMID ANDHERI’S COMMERCIAL HUB, AND ALWAYS STAY A STEP AHEAD
CLOSE TO ALL THE BUSINESS ACTION IN ANDHERI, AND CLOSER TO SUCCESS.
Spend more time doing business, not travel
- travel
- Social Infra
- Hotels
- Industrial Hubs
- Healthcare
D N Nagar Metro Station - 0.8 Km
Azad Nagar Metro Station - 1.2 Km
S V Road - 1.9 Km
Andheri Railway Station - 2.3 Km
Jogeshwari Railway Station - 2.3 Km
WEH - 3.2 Km
Domestic Airport - 6.1 Km
The Irish House - 1.0 Km
Indigo Deli - 1.1 Km
Hard Rock Cafe - 1.1 Km
Doolally Taproom - 1.1 Km
Zaffran - 1.3 Km
Starbucks - 1.3 Km
J W Marriott - 3.9 Km
Novotel Hotel - 4.5 Km
Andheri Industrial Estate - 0.3 Km
Laxmi Industrial Estate - 0.9 Km
Bellevue Hospital - 0.6 Km
Kokilaben Hospital - 1.2 Km
CLOSE TO ALL THE BUSINESS ACTION IN ANDHERI, AND CLOSER TO SUCCESS.
Spend more time doing business, not travel
An Exclusive Lifestyle
FEATURES THAT’LL SET YOUR BUSINESS APART
Double Height Entrance Lobby
Well Designed Spacious Corridors
Premium Window Glass
Optimum High Speed Elevators
Optimally Designed Parking Spaces
Solar Panels
Multi Layered Security System
Rainwater Harvesting
AN OFFICE SPACE THAT EVERYONE WILL WANT TOMORROW
Unicorn is designed with features that you need to take your business to the next level
Unicorn is designed with features that you need to take your business to the next level
CONSTRUCTING YOUR DREAMS ONE BRICK AT A TIME
Commercial spaces are avenues for success and the road to success is progressing towards reality
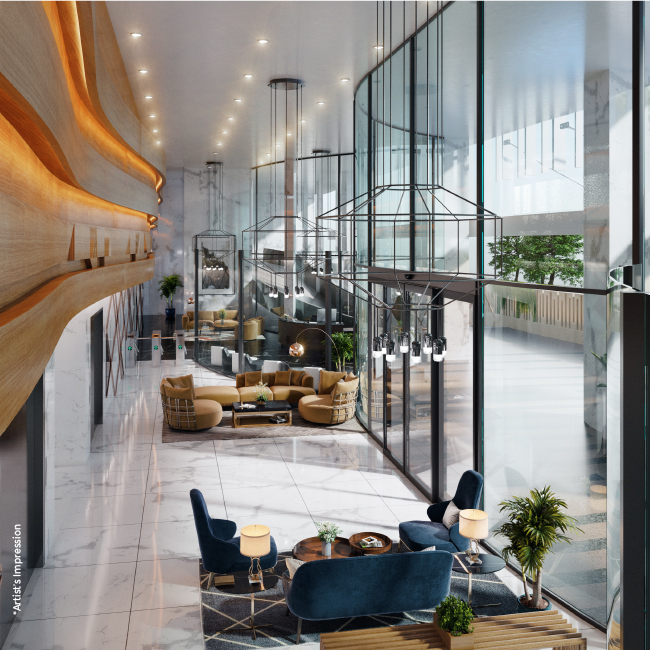
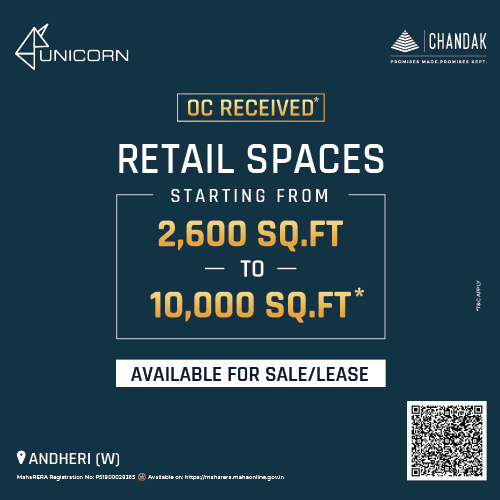
TURNING YOUR DREAMS TO REALITY
You might also like

MAHARERA DETAILS
https://maharera.maharashtra.gov.in/
MahaRERA Registration No: P51800028365
PROJECT DISCLAIMER*
This communication is purely conceptual and not a legal offering. All the facilities, views, surroundings, amenities, images, building height, elevation, design and/or any other details as displayed in the creative are artistic conceptualization for illustration purposes only and do not purport to replicate the offering. *The Project has received Part OC and the project amenities and facilities are partly operational. List of standard offerings, amenities and other project related details are available for verification at site. Intending purchasers are requested to verify all the details before acting in any manner with respect to the Project. The Project is financed by Kotak Mahindra Bank Limited.
MahaRERA QR Code:

