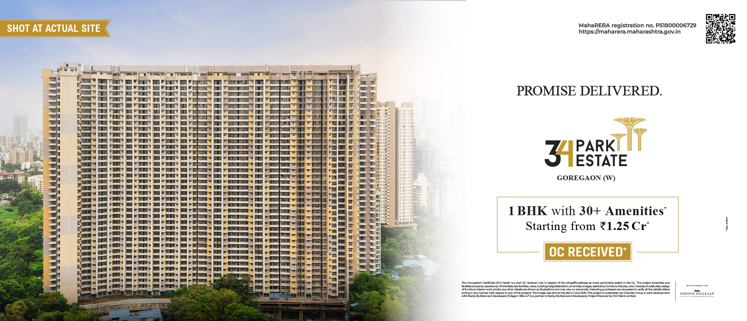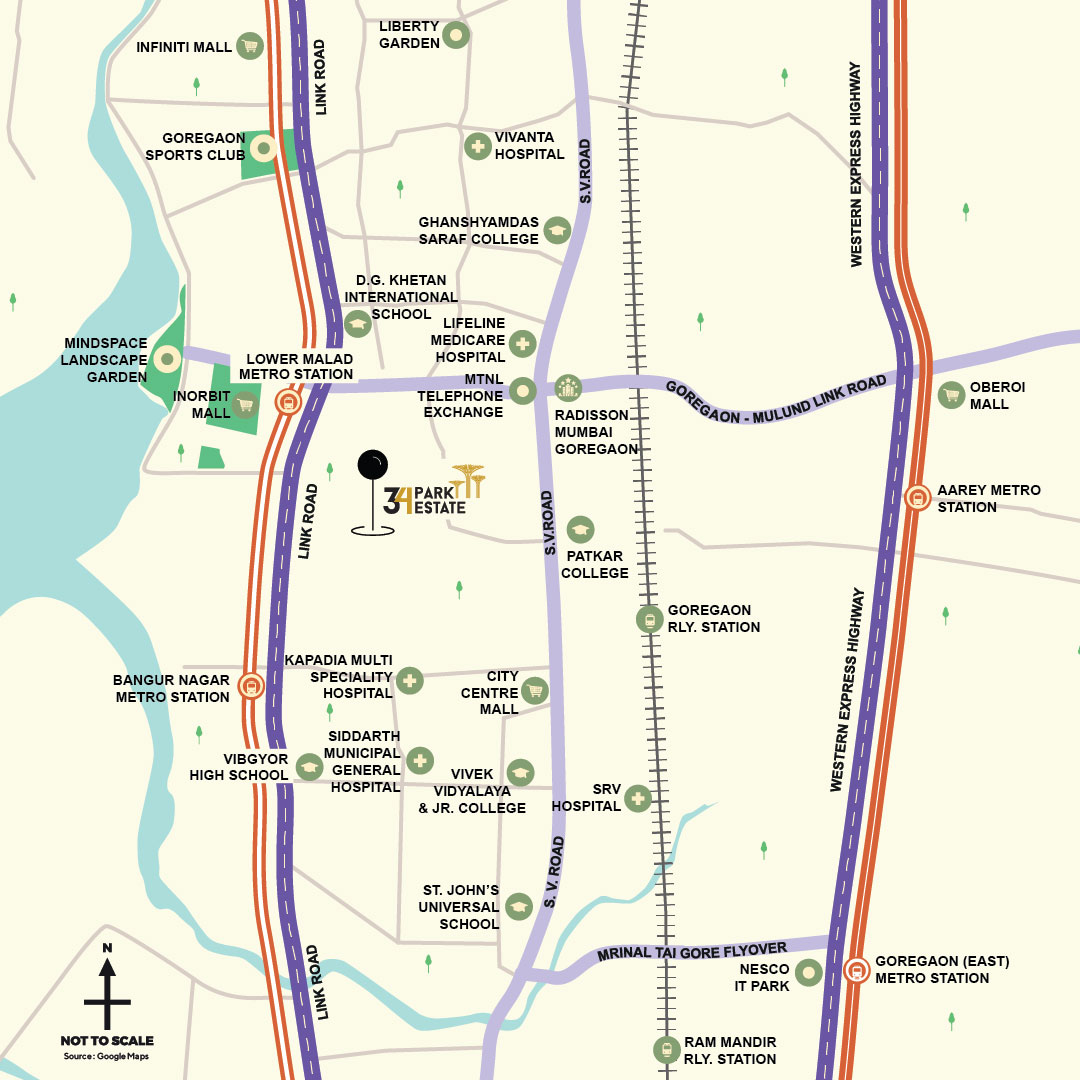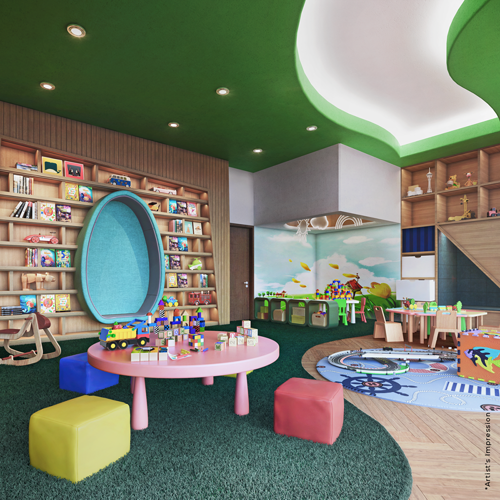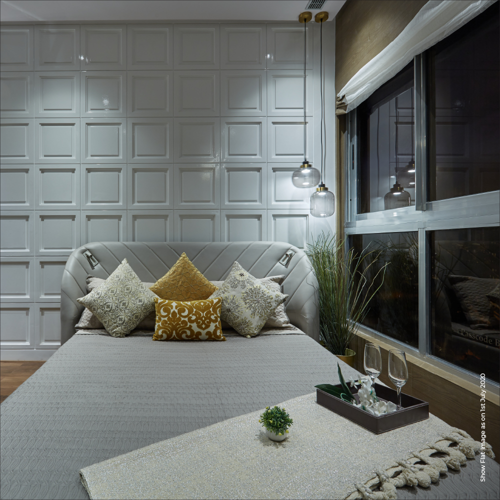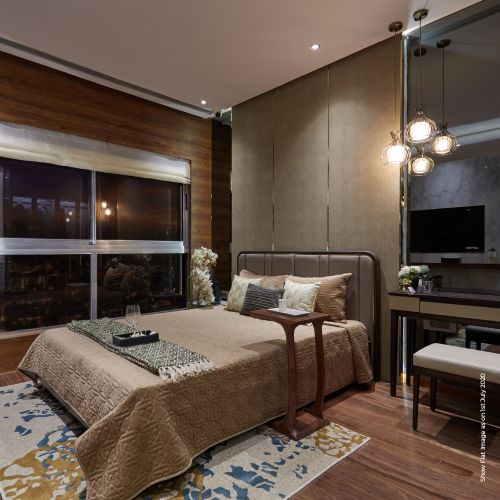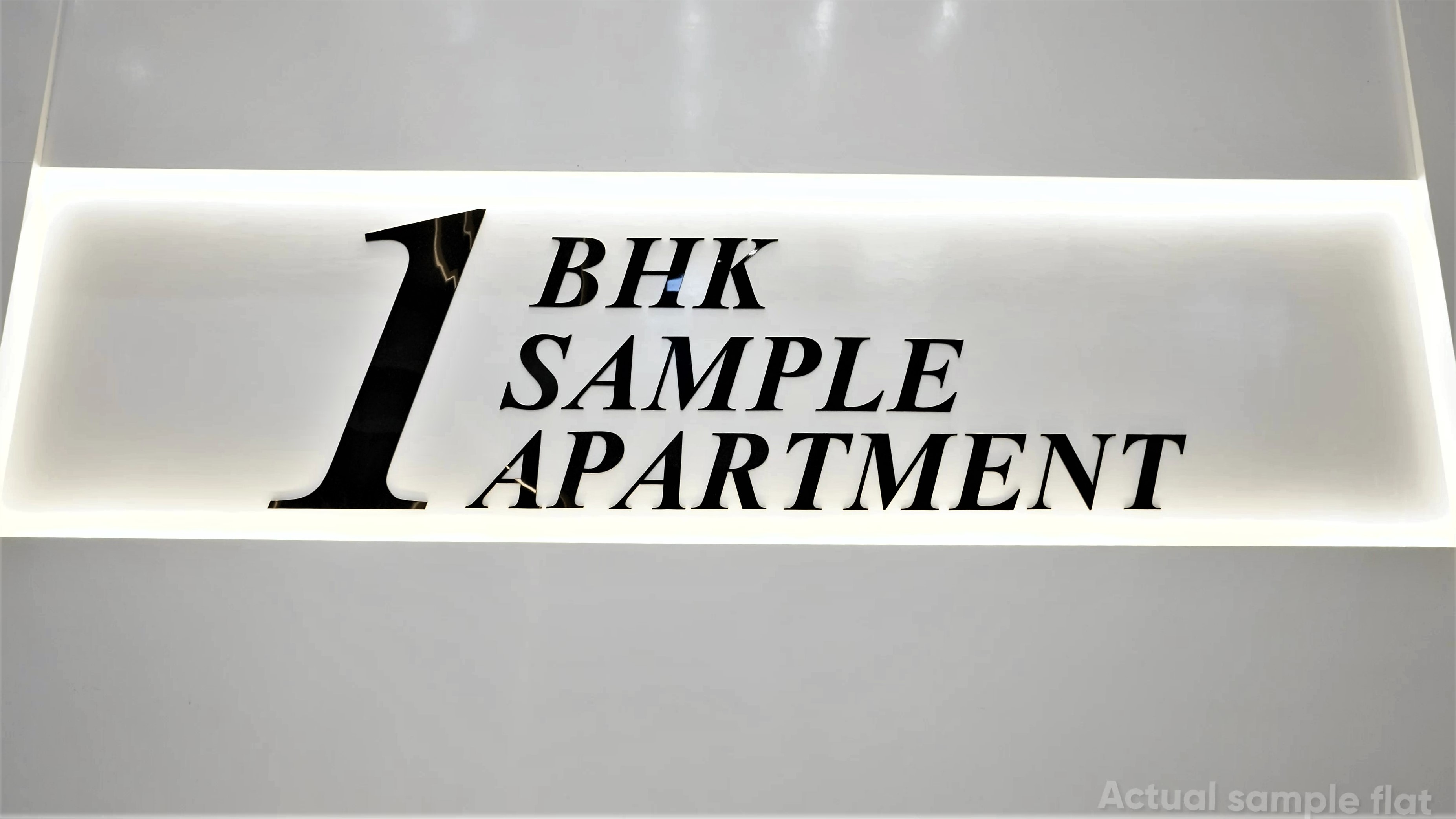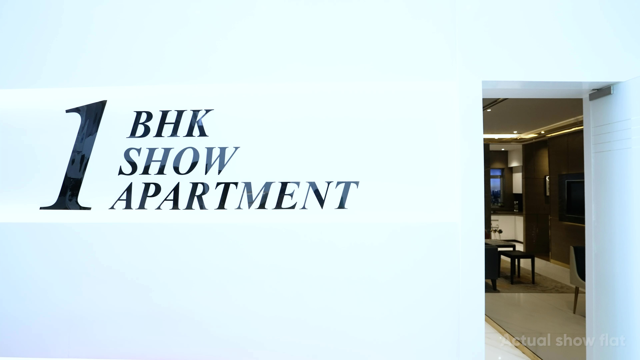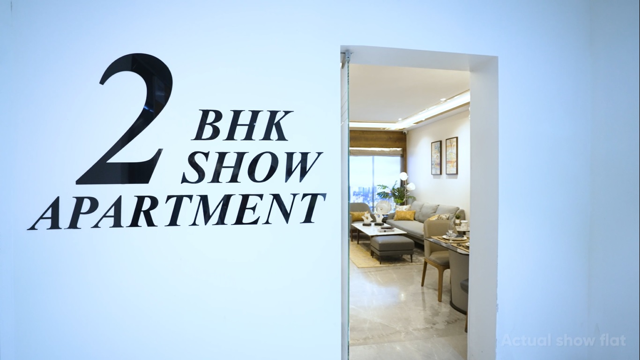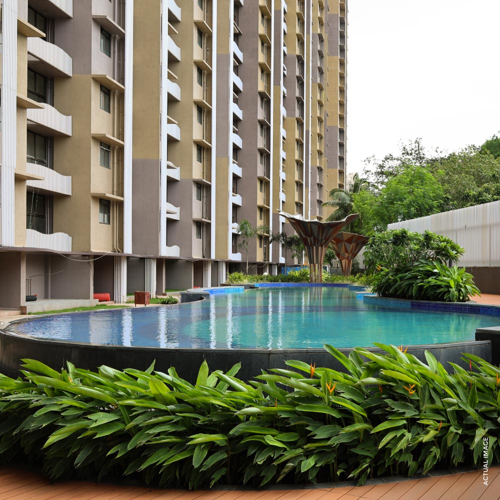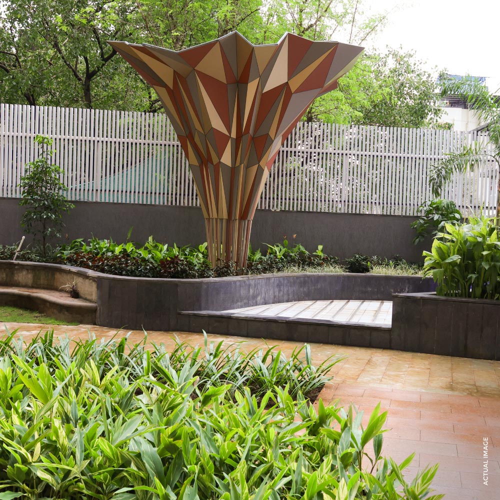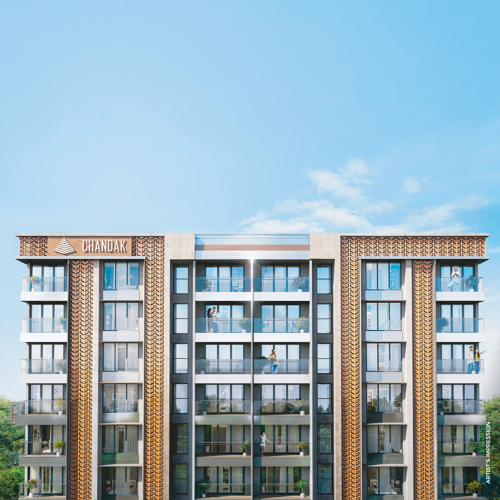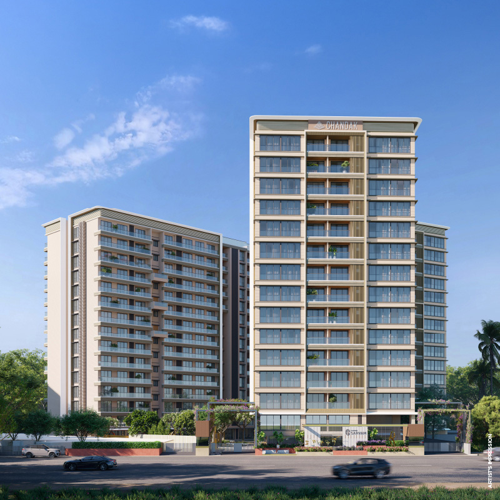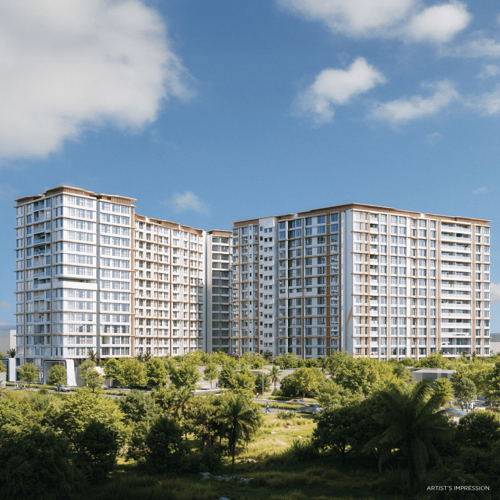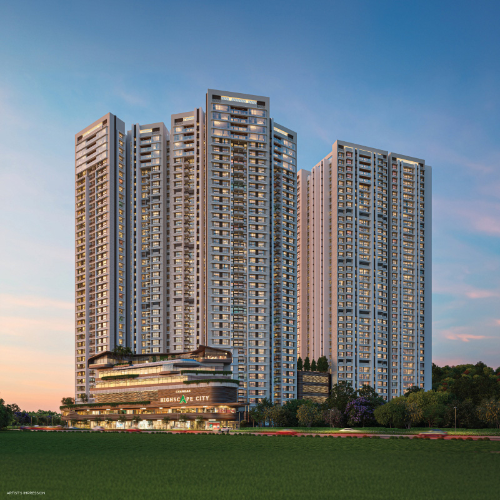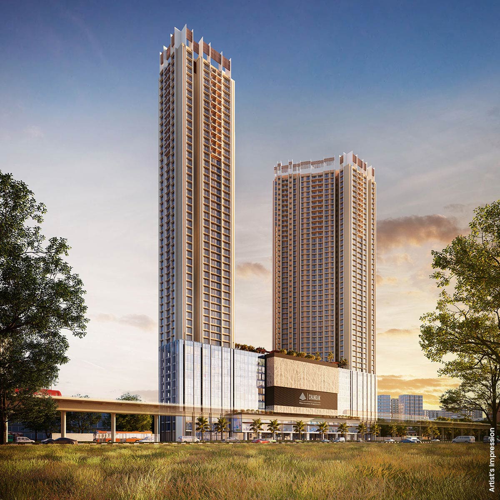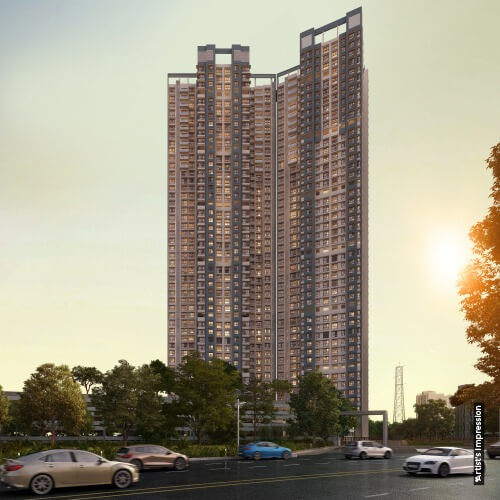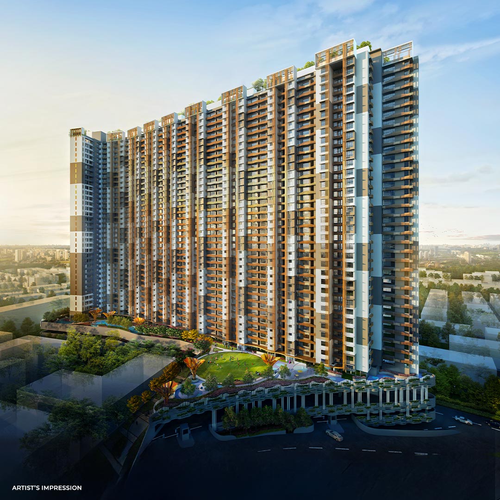
CONNECTIVITY
EXPERIENCE A WORLD OF PRIVILEGE
CONNECTIVITY AND PROXIMITY
When your home is a landmark, you know you’ve arrived.
A world in its own also offers finest connectivity to all major infrastructures in the city.
- travel
- Healthcare
- Education
- Retail
- Commercial Hubs
SV Road - 1.3km
Goregaon Railway Station - 1.7km
Link Road - 2km
Western Express Highway - 2.5km
Kapadia Multispecialty Hospital - 600m
SRV Hospital - 1.6km
D. G. Khetan International School - 1.1km
St Johns’s International School - 1.7km
Inorbit Mall- 1.8km
Infinity Mall - 3.6km
Mindspace - 2.6km
NESCO - 5km
CONNECTIVITY AND PROXIMITY
When your home is a landmark, you know you’ve arrived.
A world in its own also offers finest connectivity to all major infrastructures in the city.
An Exclusive Lifestyle
THE LIFE OF COMFORT, STYLE AND EXCITEMENT
Swimming Pool
Gymnasium
Private Dining Room
Jogging Track
Library
Half Basketball Court
Chess Court*
Yoga Lawn
Sky Lounge*
Kids Play Area
Featured Seating*
Kids Cave Zone*
A.V. Room
Spa
Multipurpose Lawn
Kids Pool
Multipurpose Hall
Music Hall
Pool Side Lounge Seating area
Fitness Zone*
Kids Play Zone
Café*
Open Terrace Gymnasium
Creche
Entrance Plaza with Lounge Seating*
Barbeque Area*
Kids A.V. Room
Event Space*
Party Lawn
Play Lawn For Kids
Play Court for Teenagers
Roof Top Study Area
Viewing Deck
Terrace Walkway Path
GET A HEAD START WHEN IT COMES TO LUXURIOUS LIVING
From lazy family afternoons to roaring weekend parties, this is your chance to experience the good life in the lap of luxury. Experience the peace and comfort as you sit back in your private haven and gaze into the distant horizon.
From lazy family afternoons to roaring weekend parties, this is your chance to experience the good life in the lap of luxury. Experience the peace and comfort as you sit back in your private haven and gaze into the distant horizon.
CONSTRUCTING YOUR DREAMS
ONE BRICK AT A TIME
A home where all your dreams come true. And witness these dreams gradually progress to reality.

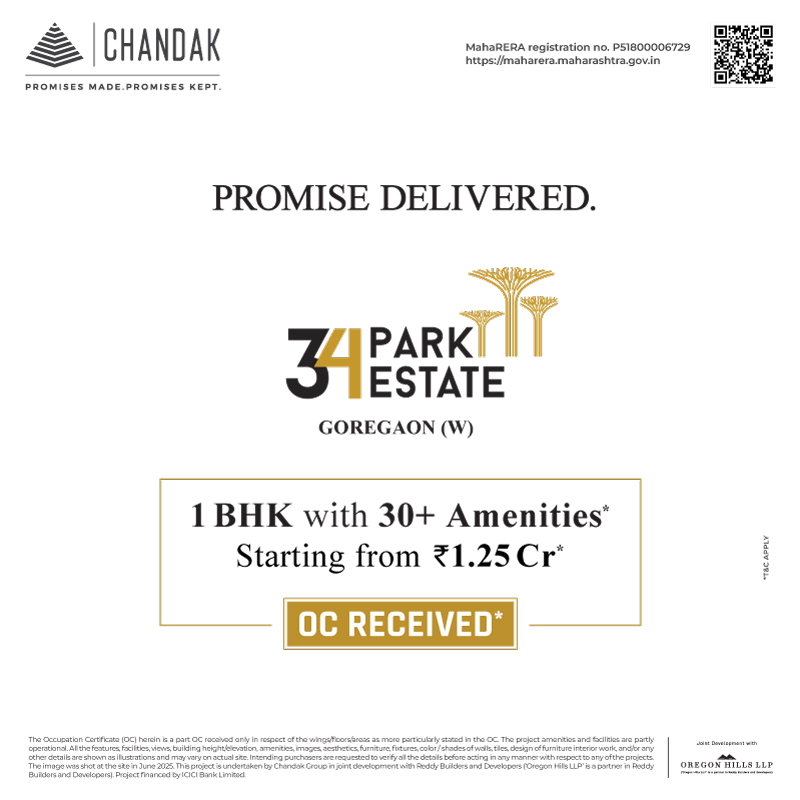
TURNING YOUR DREAMS TO REALITY
FAQs
Chandak Group has been delivering quality homes across Mumbai for over three decades. When you choose a 1, 2 or 3 BHK flat in Goregaon West at 34 Park Estate, you're choosing a home crafted by a developer known for trust, transparency, and timely delivery.
What makes this project stand out is the perfect blend of thoughtful planning, beautiful architecture, 30+ amenities and unmatched connectivity. Whether you're buying a 1 BHK, 2 BHK, or 3 BHK flat in Goregaon West — you're stepping into a lifestyle inspired by international standards, right in the heart of the city.
Definitely. 1 BHK flat in Goregaon West at 34 Park Estate is a fantastic choice if you’re buying your first home or investing smartly. It’s modern, efficient, with great connectivity and comes with access to premium amenities — perfect for young professionals or couples.
Our 2 BHK flats in Goregaon West offer the right balance of space and comfort. With well-planned layouts and access to 30+ lifestyle amenities, it’s ideal for small families, working couples, or even those upgrading from a 1 BHK.
Absolutely! The 3 BHK flats in Goregaon West at 34 Park Estate give you generous living space, privacy, and a peaceful environment. It’s great for growing families who want modern living without compromising on comfort.
Location is one of our strongest points. Your 1, 2 or 3 BHK flat in Goregaon West will be just minutes away from SV Road, Link Road, Western Express Highway, and Goregaon station — making daily commutes much easier.
No matter which flat you go for — 1 BHK, 2 BHK or 3 BHK in Goregaon West — you’ll have access to a swimming pool, gym, yoga deck, kids play area, sky lounge, AV Room, jogging track, and many more comforts that bring joy to everyday living.
We invite you to visit and explore our 1, 2, and 3 BHK flats in Goregaon West. Take a walk through the sample flat and experience the amenities firsthand — including the swimming pool, gymnasium, jogging track, A.V. room, spa, and more. Come feel the vibe and see if it feels like the perfect home for you.
Yes, 34 Park Estate is registered under MahaRERA No. P51800006729. So whether you choose a 1 BHK flat in Goregaon West or a 3 BHK, everything is transparent and in full compliance.
Just give us a quick call or leave your details on the website. Whether you're interested in a cozy 1 BHK flat in Goregaon West or a spacious 3 BHK, our team is happy to guide you — at your pace, with no pressure.
You might also like

MAHARERA DETAILS
https://maharera.maharashtra.gov.in/
MahaRERA Registration No: P51800006729
PROJECT DISCLAIMER*
This communication is purely conceptual and not a legal offering. The information contained in this communication is only indicative of the kind of development that is proposed. All images are artistic conceptualization for illustration only and do not purport to exactly replicate the products. Any furniture and fixtures shown here are not part of the offering and are purely for showcasing possibilities. The Promoter reserves the right to make changes or alterations in accordance with the approvals and permissions granted by the concerned authorities from time to time. Registered agreement for the sale between the Promoter and the Purchaser alone will be final and binding. The Promoter reserves his right to add, alter, delete, upgrade, modify, relocate, reduce or enhance the Project Amenities. The Promoter reserves the right to relocate the reservations elsewhere within the layout. Offer mentioned herein is subject to loan eligibility of the customer as per the banks/ other financial institutions' guidelines and approval. The scheme referred is at the sole discretion of the promoter and is subject to change/ alteration/ modification/ withdrawal without any prior notice". Joint development with Reddy Builders and Developers (‘Oregon Hills LLP’ is a partner in Reddy Builders and Developers) Project financed by ICICI Bank Limited
MahaRERA QR Code:

